Studio
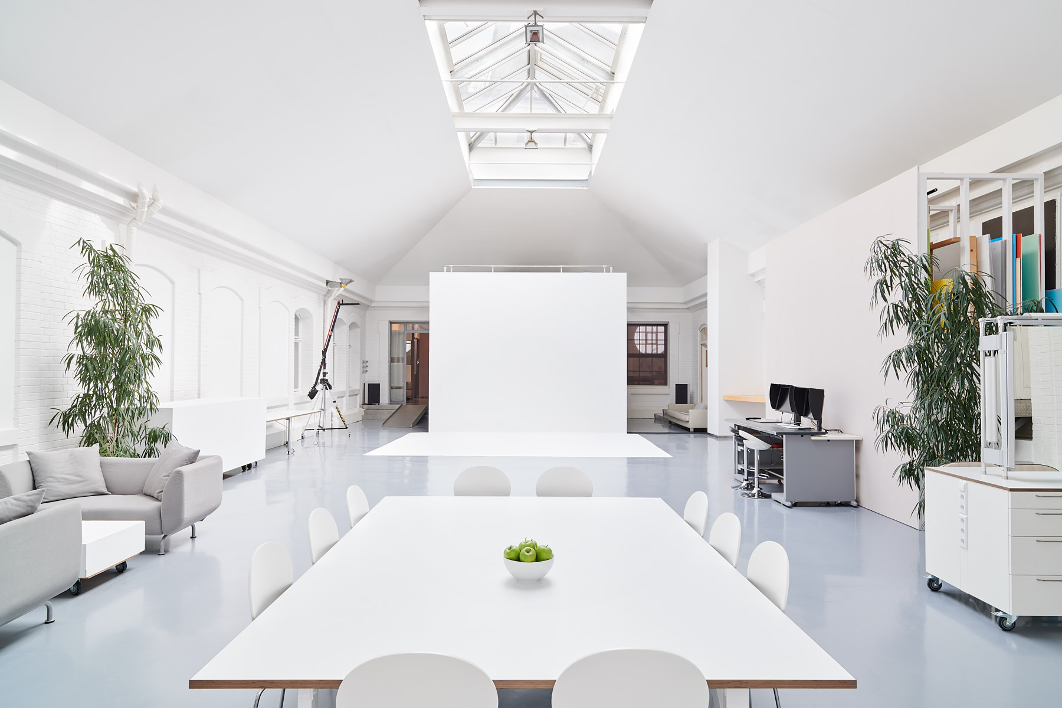
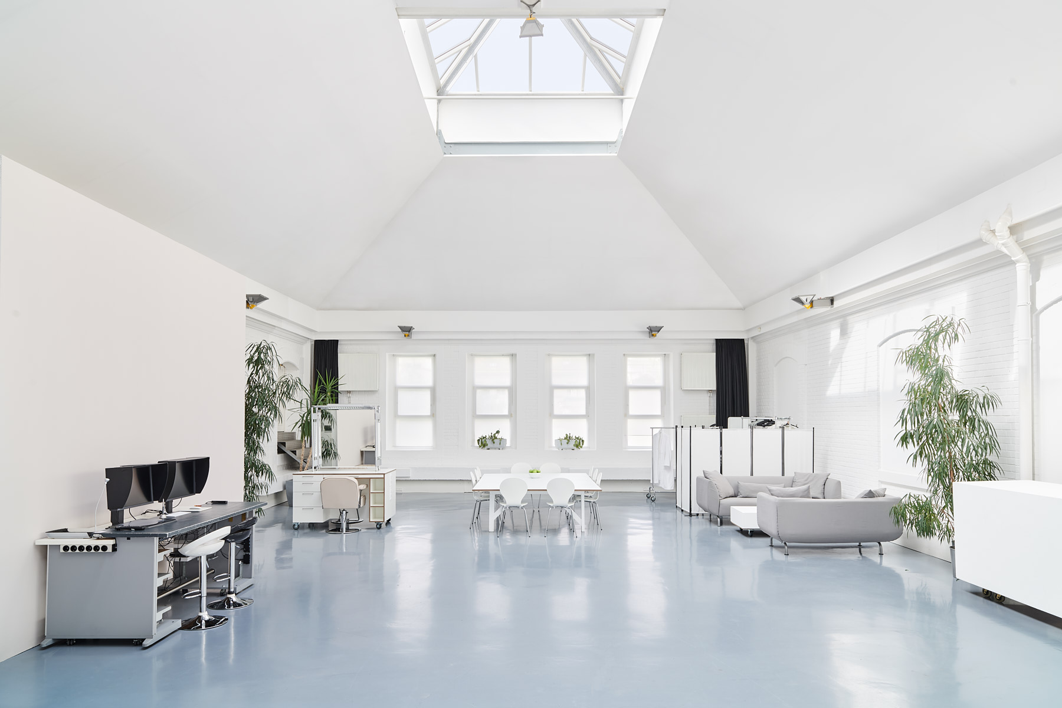
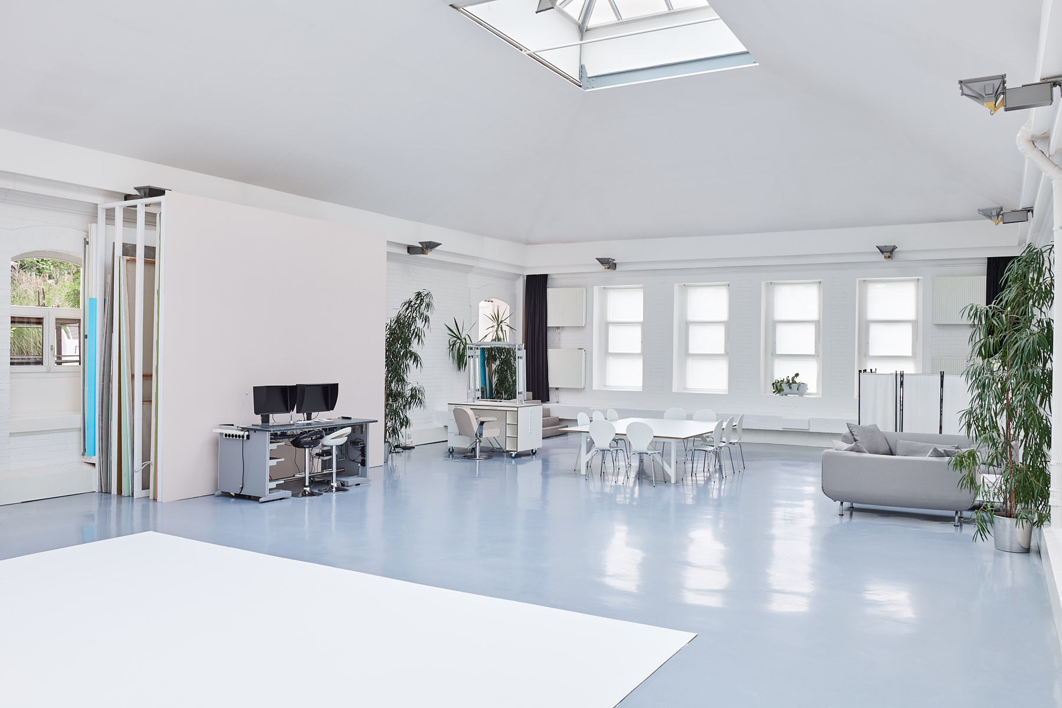
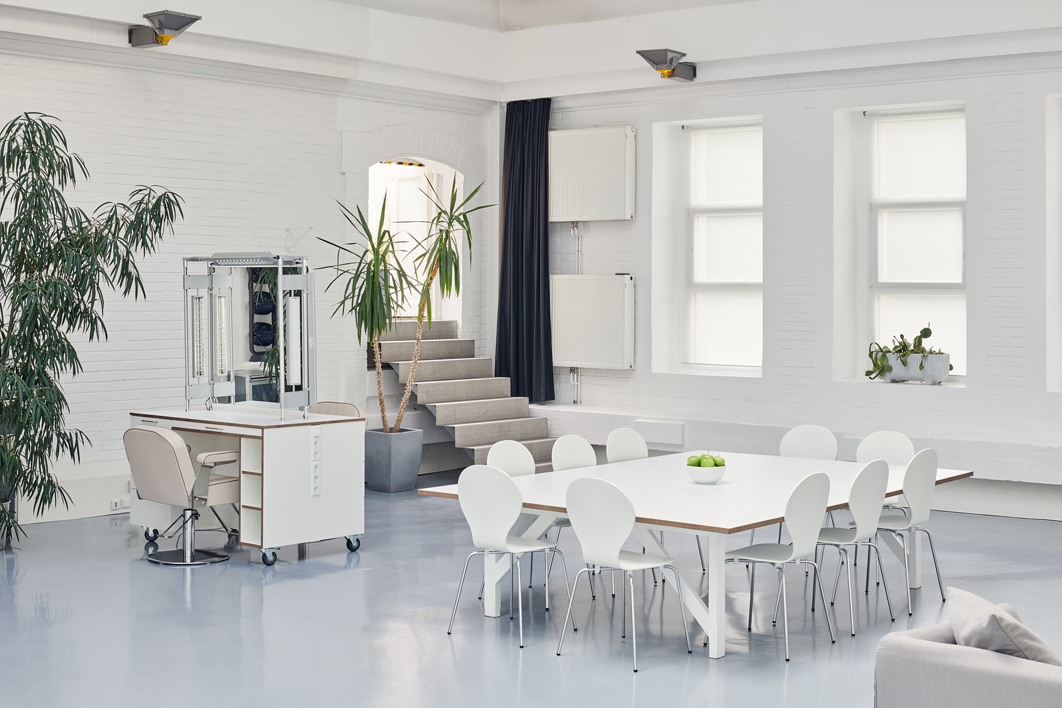
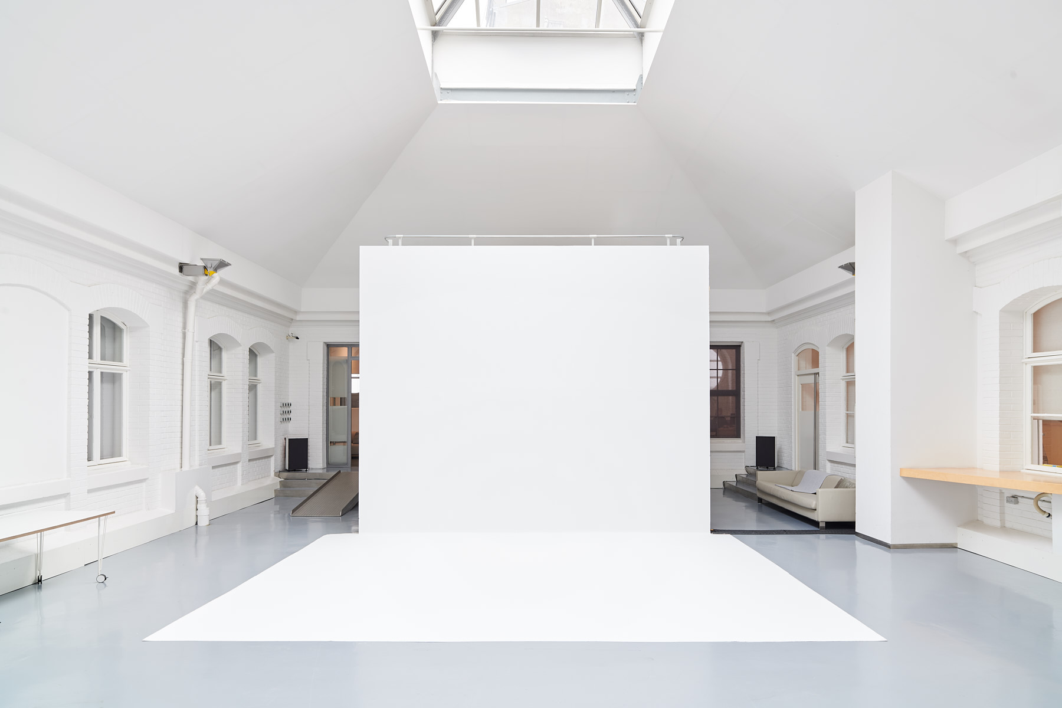
Studio Location Included
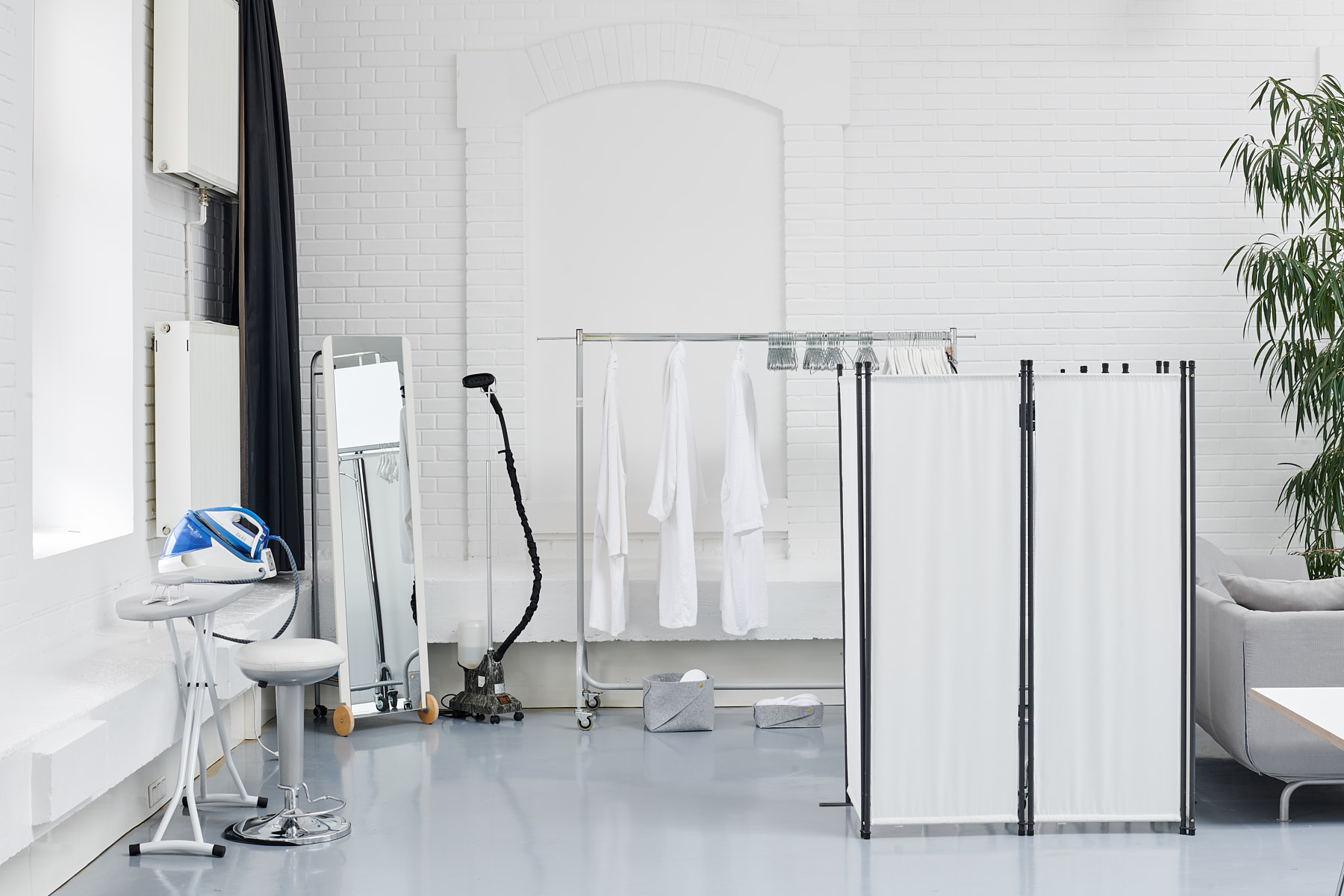
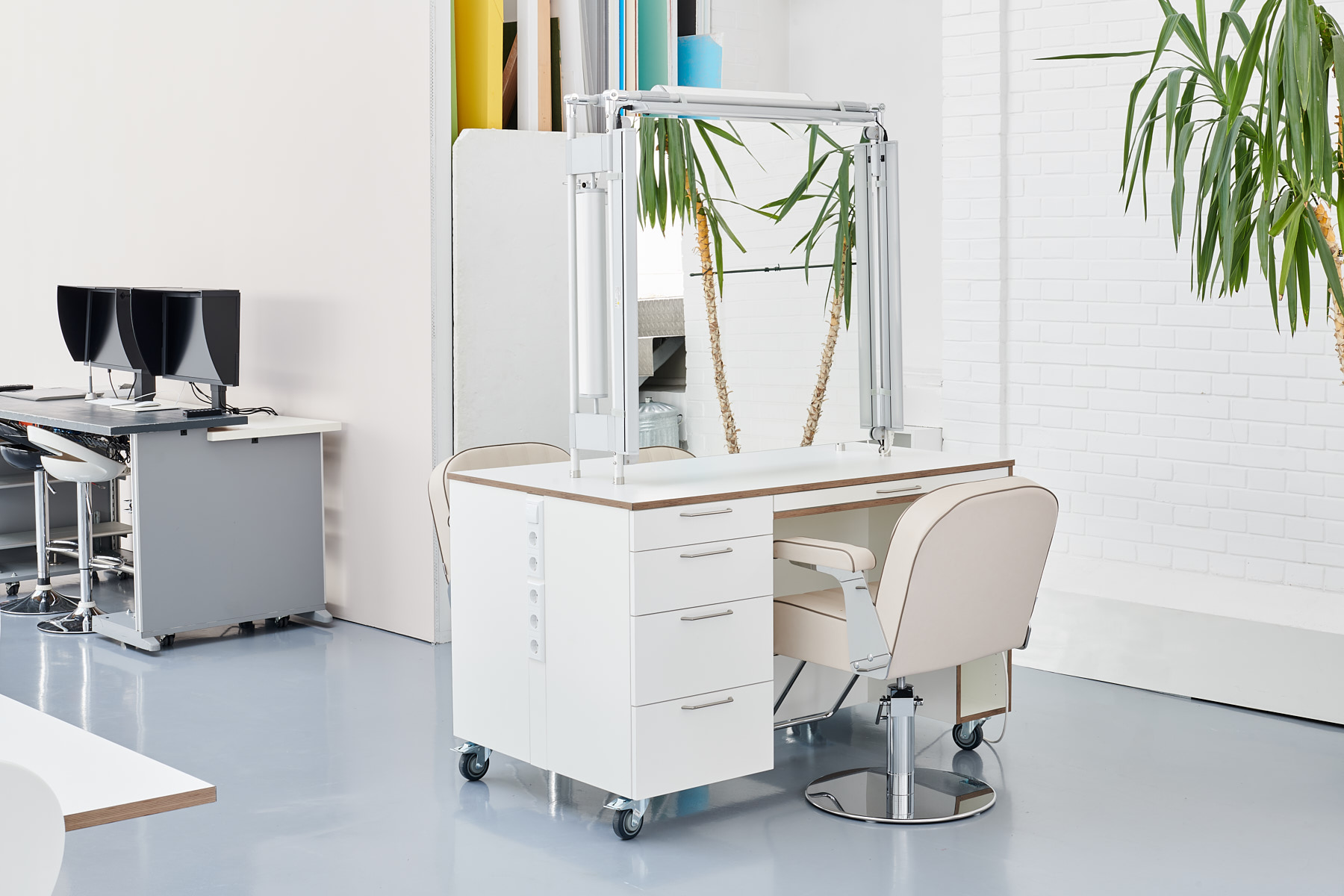
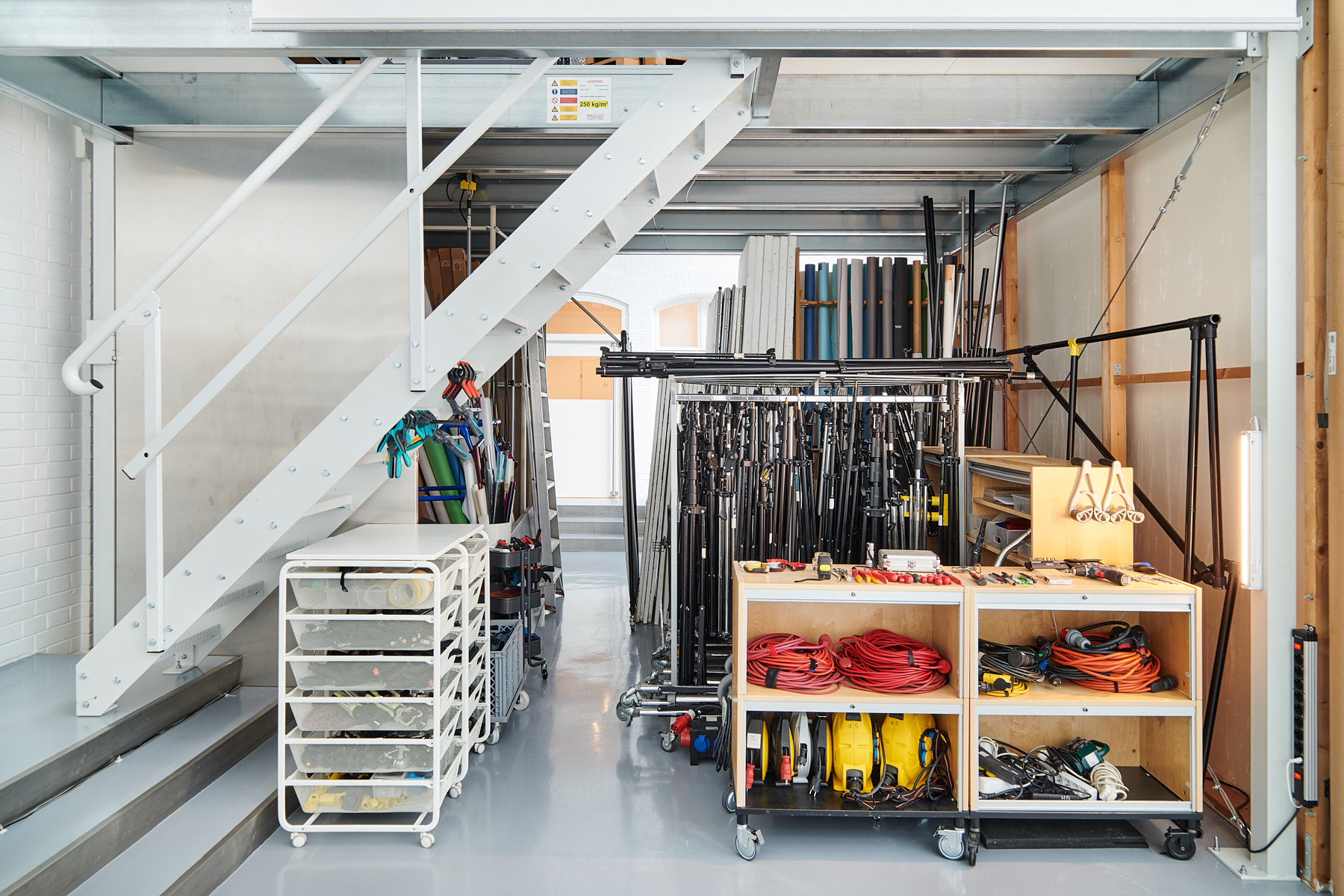
Facts
Dimension
Studio 240m²
11x22m Loft, Access to the terrace
Skylight 72m²
electrically darkenable 4.5 – 7m
Room height 4.5 – 7m
terrace area 100m²
teak deck
Dining area for 10 people
gas grill
umbrellas
sun loungers
220V+H2O
test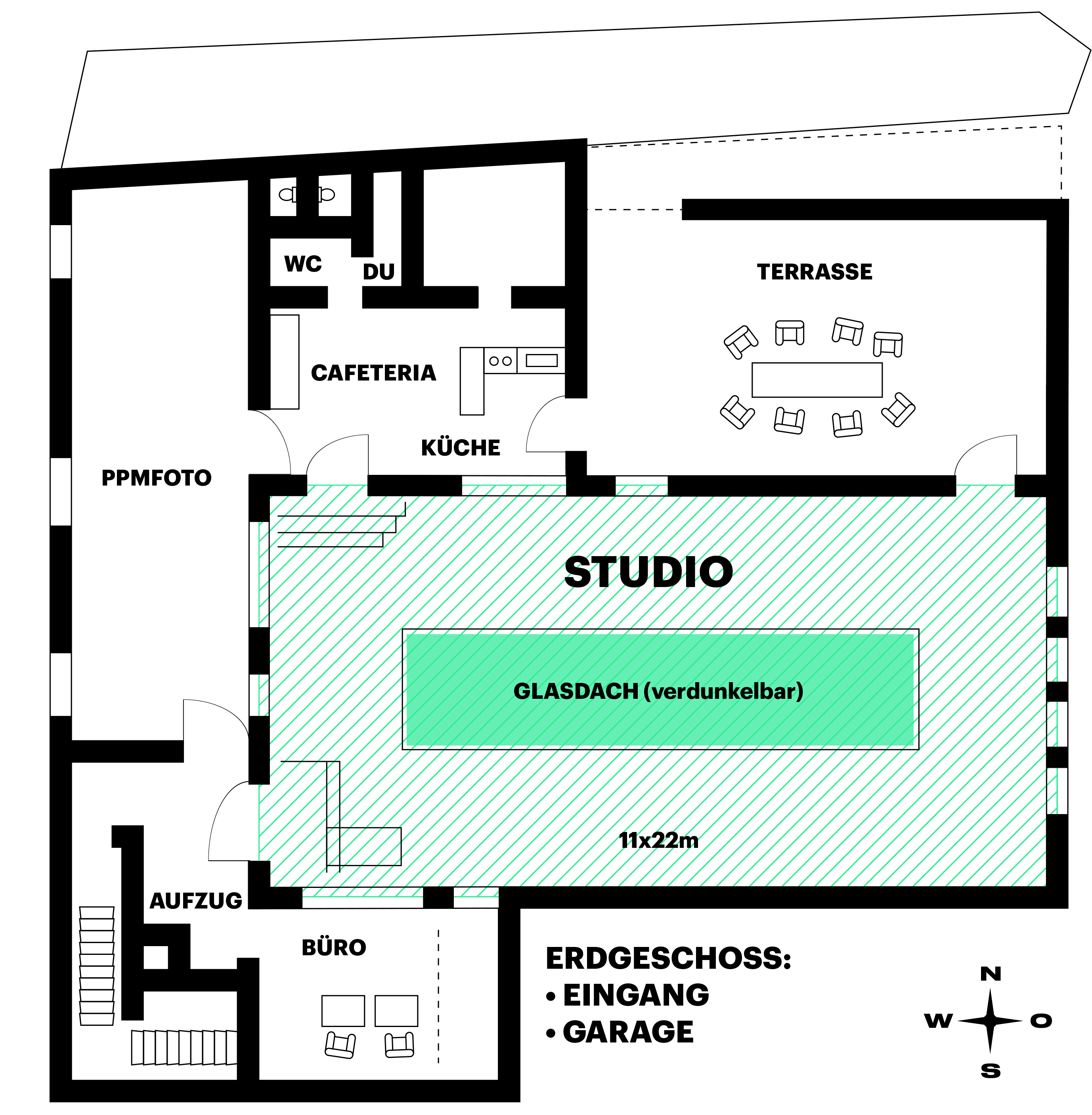
Special features/functions
Kitchen with (breakfast) bar
44 m² – Fully equipped, with dining table for up to 10 people, Nespresso machine, terrace access
Dressing table 1pc.
rollable, illuminated with a barber chair
HiFi 2pcs.
Wireless via Bose surround system
Goods lift 0.6 x 1.2m
Load capacity 180 kg
Lift max. 7m
mobile lift in the studio for 1 person + camera
Heavy current 16A
Via distributors in the studio
Heavy current 32A
Via cable from the next room
Garage spaces 2pcs.
with direct access
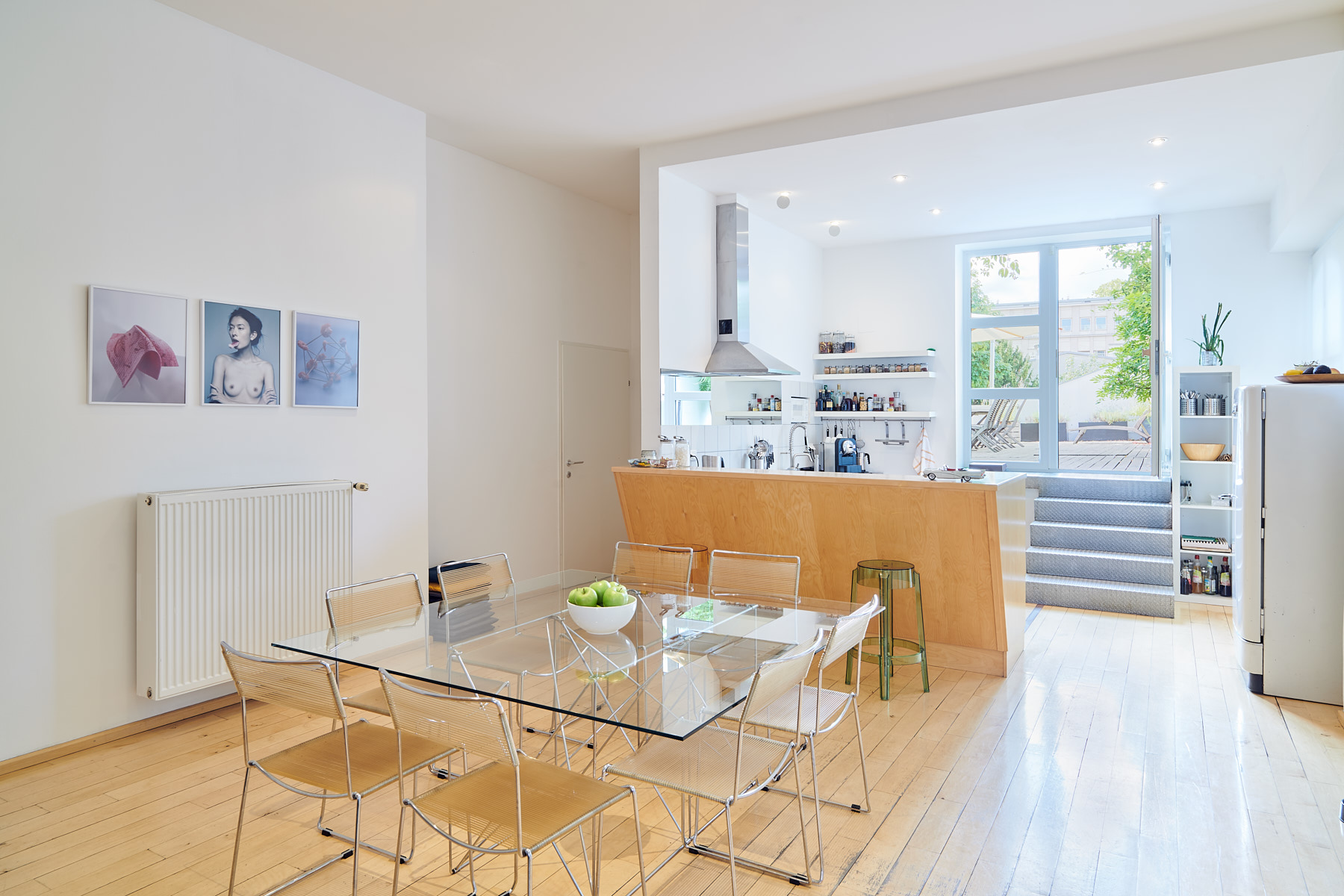
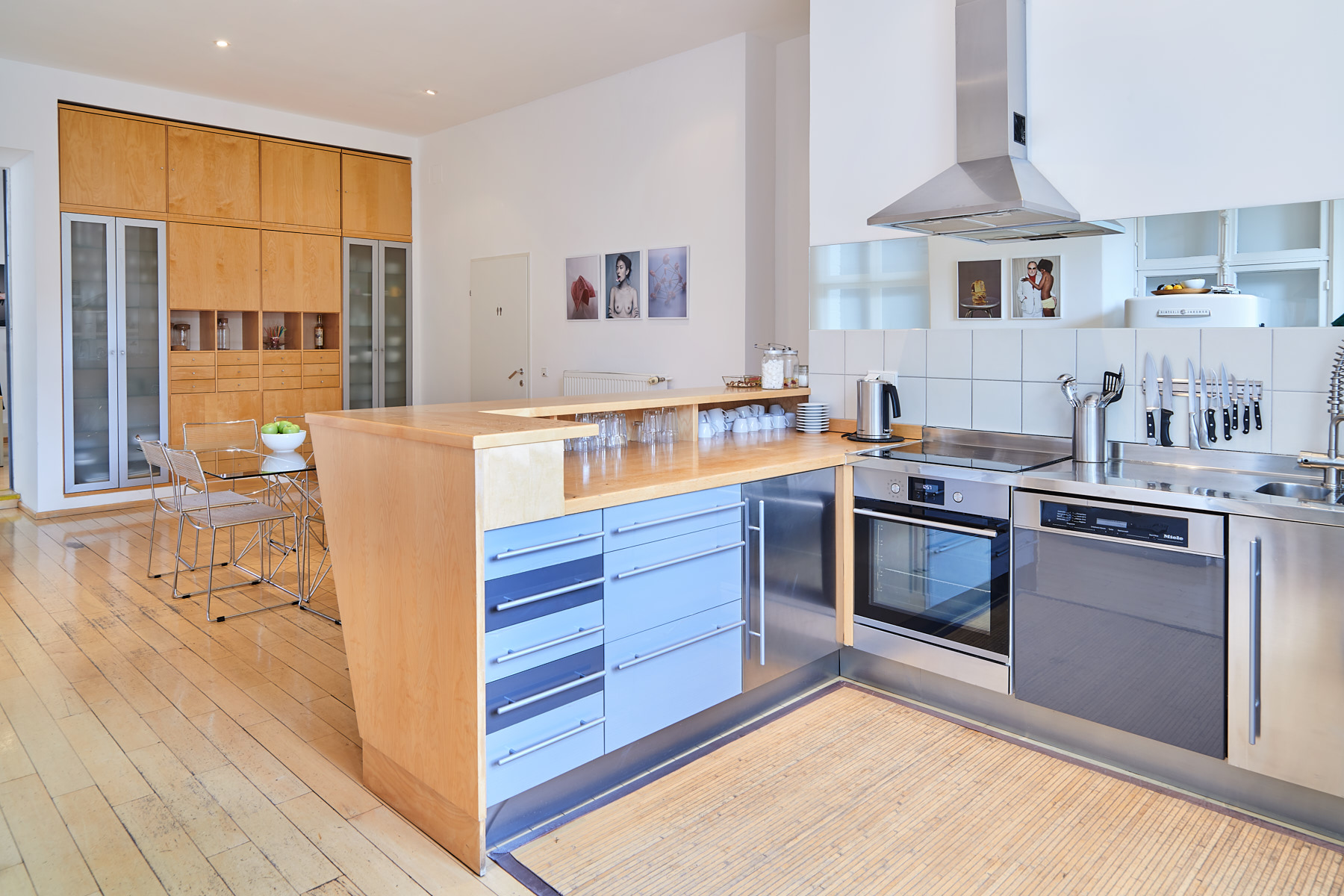
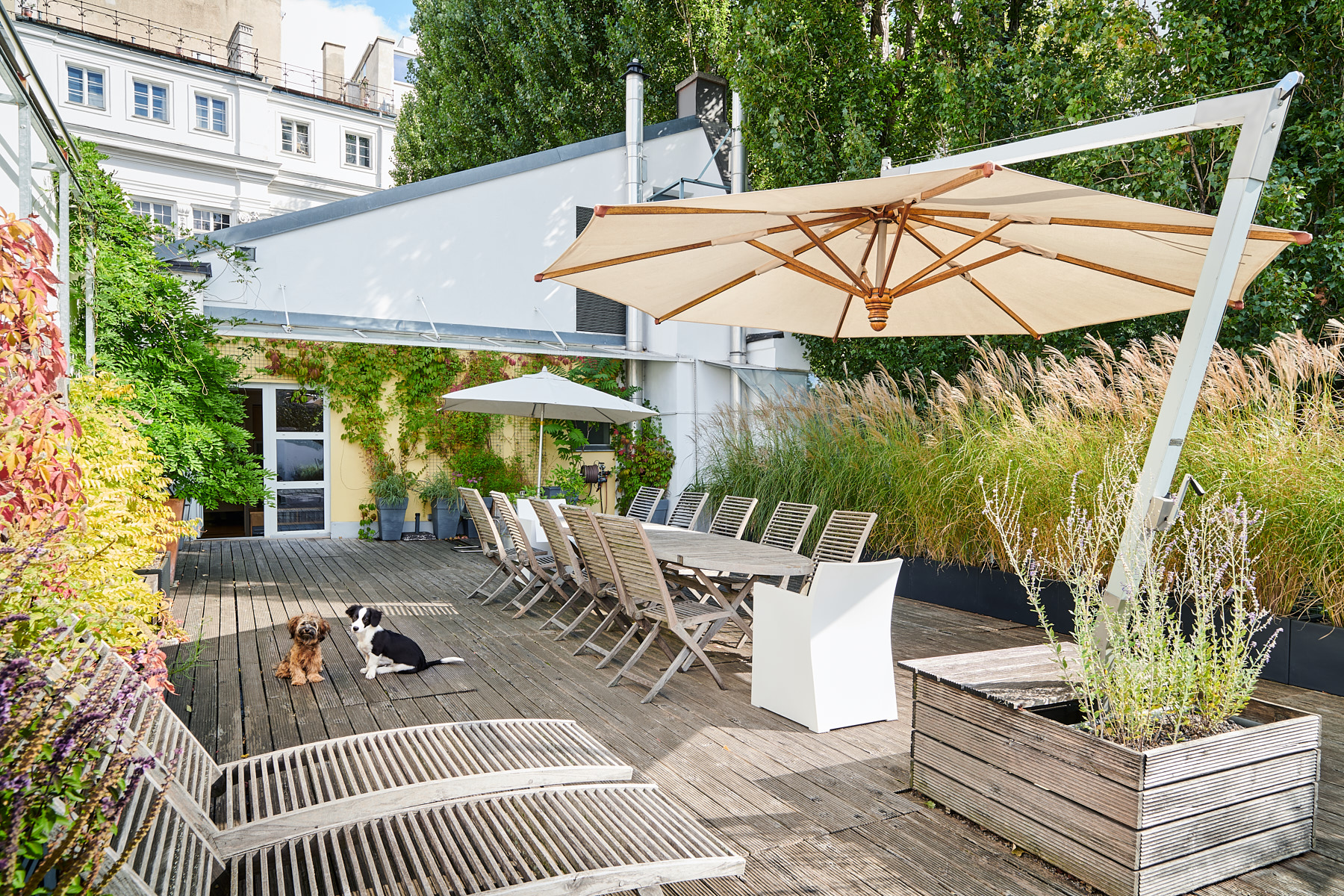
Price
STANDARD RATES
STANDARD
EDITORIAL RATES (WORKDAYS)
EDITORIAL (Mo-Fr)
WEEKEND & HOLIDAY RATES (NO EDITORIAL)
WEEKEND & HOLIDAY RATES (NO EDITORIAL)
EXTRA COST
EXTRA COST
EVENTS
STUDIO COSTS AND STANDARD RATES